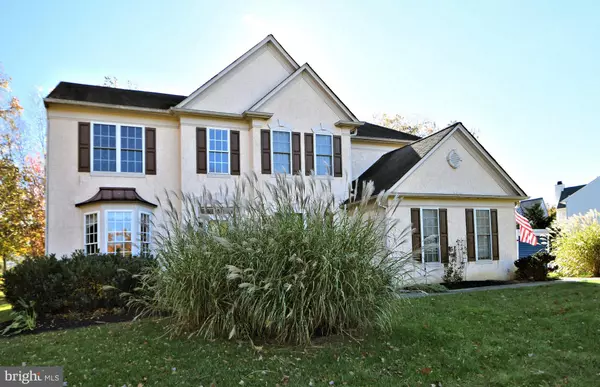For more information regarding the value of a property, please contact us for a free consultation.
275 RUNNING WATER CT Ambler, PA 19002
Want to know what your home might be worth? Contact us for a FREE valuation!

Our team is ready to help you sell your home for the highest possible price ASAP
Key Details
Sold Price $849,900
Property Type Single Family Home
Sub Type Detached
Listing Status Sold
Purchase Type For Sale
Square Footage 4,378 sqft
Price per Sqft $194
Subdivision Chestnut Creek
MLS Listing ID PAMC2015530
Sold Date 02/24/22
Style Colonial
Bedrooms 4
Full Baths 4
Half Baths 1
HOA Y/N N
Abv Grd Liv Area 3,458
Originating Board BRIGHT
Year Built 2000
Annual Tax Amount $12,652
Tax Year 2021
Lot Size 0.392 Acres
Acres 0.39
Lot Dimensions 105.00 x 0.00
Property Description
Fabulous Chestnut Creek colonial! New 2-zone Lenox heating and air condition systems. This spacious home can be used as a double master bedroom. As you enter this wonderful center hall colonial you will discover a two story foyer with new carpeting going up the staircase. To the left is a 1st floor study with bow window and double glass doors. The formal dining room with wainscoting is on your right. Hardwood floors run from the front door. There is a lovely living room straight ahead. The generous size family room features a gas fireplace with a marble surround and opens to the sweeping kitchen with cherry cabinets, a Wolf gas cooktop, double oven, and a new dishwasher. The elegant morning room/sun room has a door to the sweeping brick paver patio. Upstairs you will notice 4 large bedrooms. One is a princess suite with an outstanding newer bathroom. There is also great bedroom with a walk-in closet with organizers and entrance to the newly redone hall bathroom. The 4th bedroom features new paint and carpeting. The master bedroom with tray ceiling and large en-suite. When you discover the spectacular finished with a marvelous theater room with 13 speakers, cozy seating, and tile flooring. There is also another bedroom with full bathroom and an open room. Full house generator included. Stucco test was completed! Don't miss this one!!
Location
State PA
County Montgomery
Area Horsham Twp (10636)
Zoning RES
Rooms
Other Rooms Living Room, Dining Room, Bedroom 2, Bedroom 3, Bedroom 4, Kitchen, Family Room, Basement, Breakfast Room, Study, Bathroom 1
Basement Fully Finished
Interior
Hot Water Natural Gas
Heating Forced Air
Cooling Central A/C
Fireplaces Number 1
Fireplaces Type Gas/Propane
Fireplace Y
Heat Source Natural Gas
Laundry Main Floor
Exterior
Parking Features Garage - Side Entry, Garage Door Opener
Garage Spaces 2.0
Water Access N
Roof Type Architectural Shingle
Accessibility None
Attached Garage 2
Total Parking Spaces 2
Garage Y
Building
Story 2
Foundation Concrete Perimeter
Sewer Public Sewer
Water Public
Architectural Style Colonial
Level or Stories 2
Additional Building Above Grade, Below Grade
New Construction N
Schools
High Schools Hat-Horshm
School District Hatboro-Horsham
Others
Senior Community No
Tax ID 36-00-10281-258
Ownership Fee Simple
SqFt Source Assessor
Special Listing Condition Standard
Read Less

Bought with Amy Levine • Coldwell Banker Hearthside
GET MORE INFORMATION




